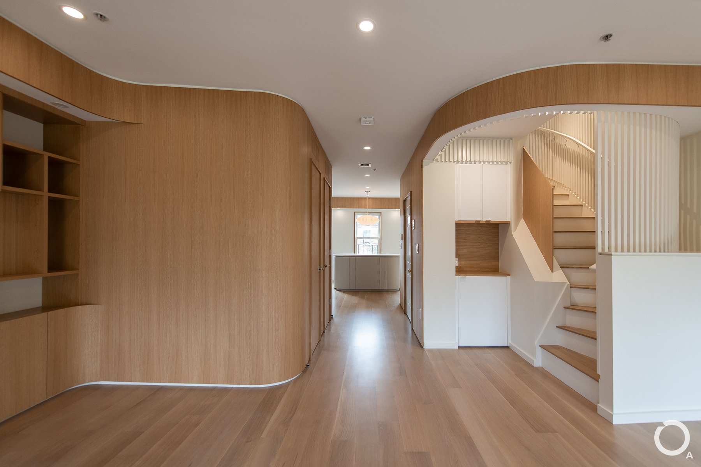
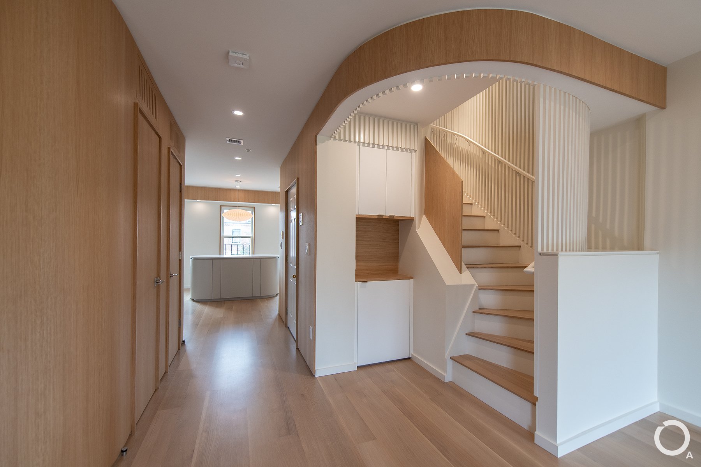
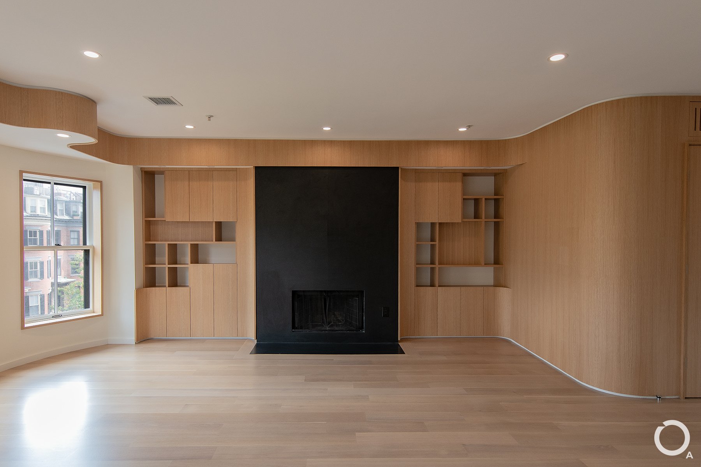
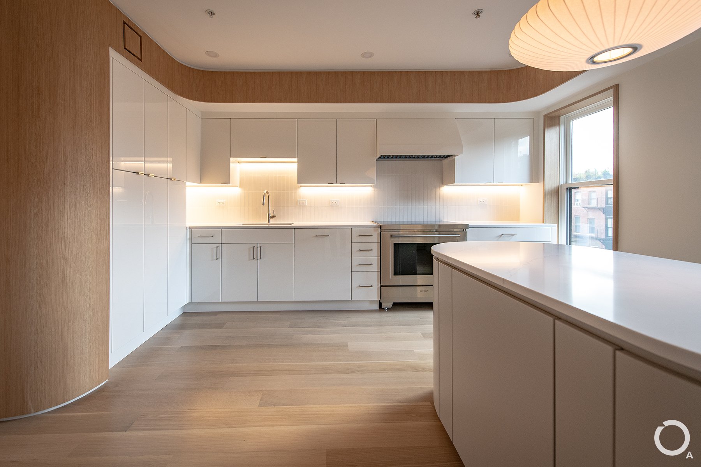
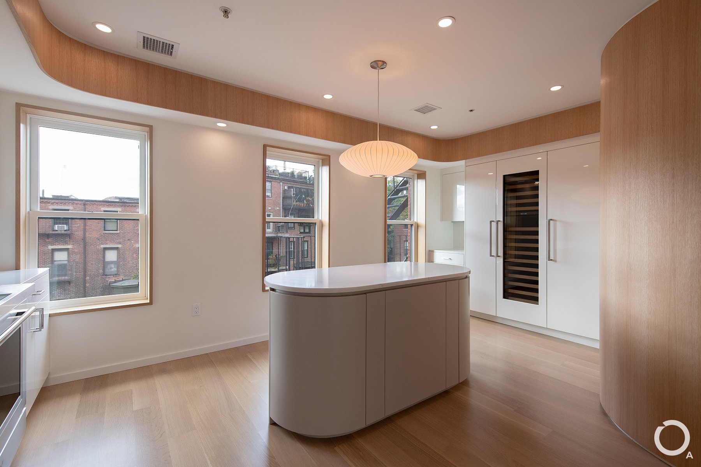
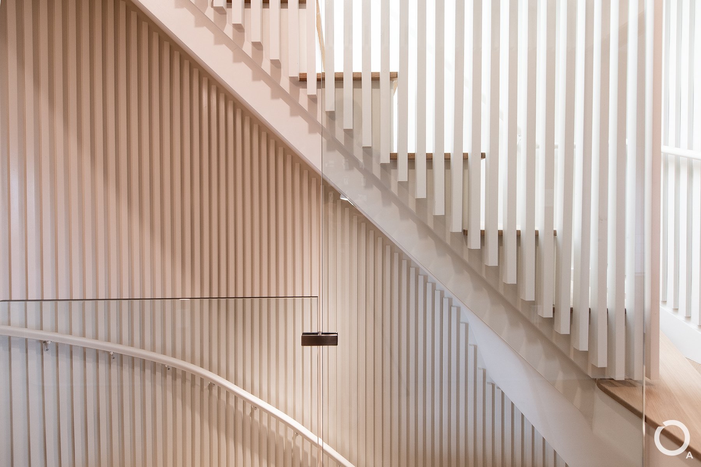
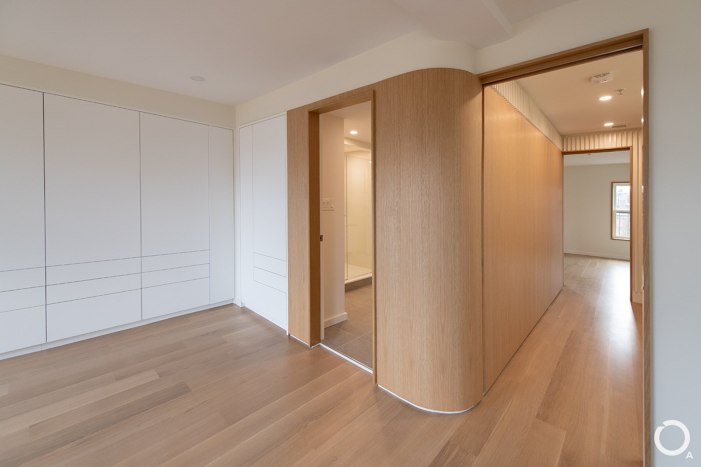
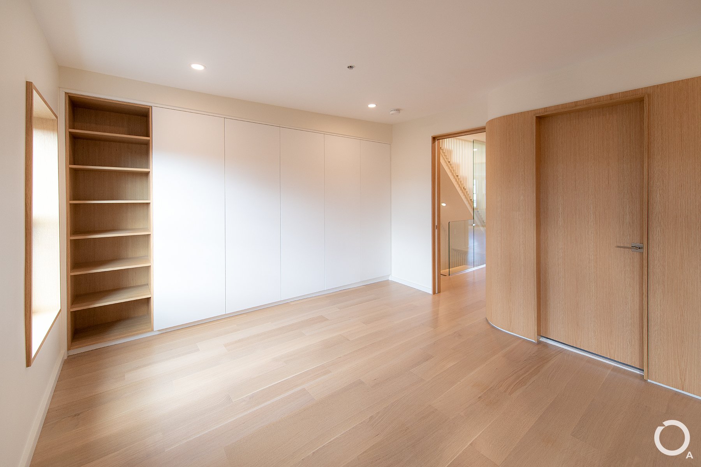
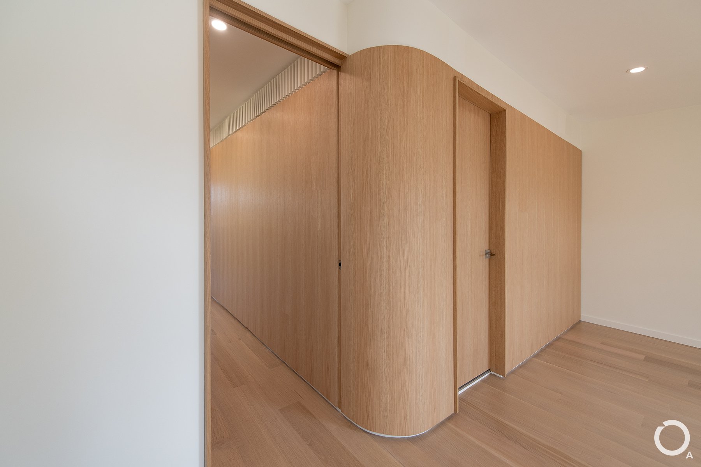
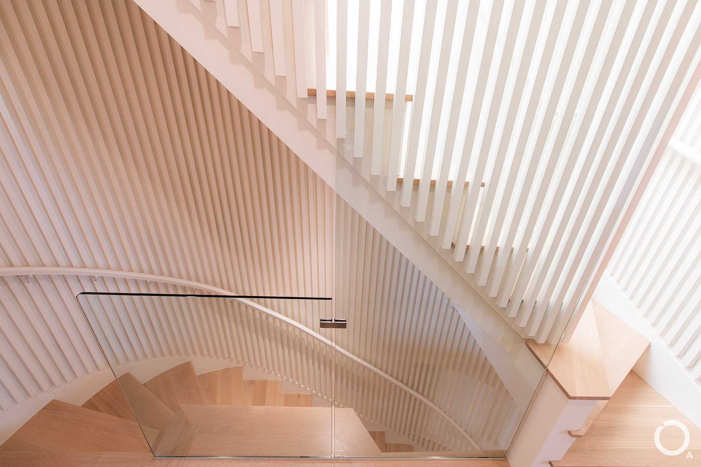
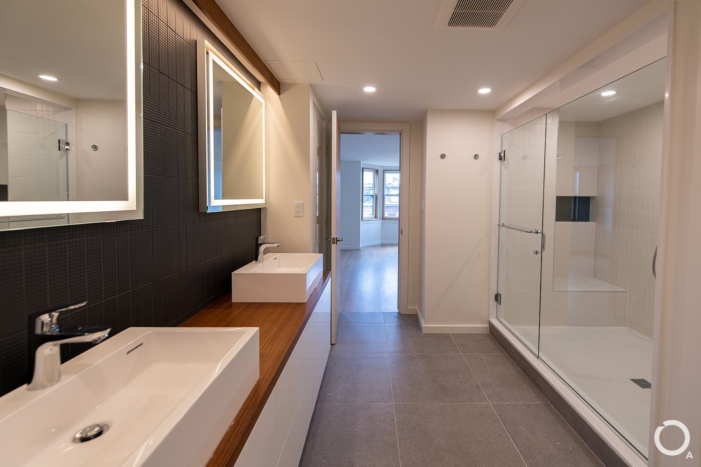
south end condo 2 - boston, MA
A full gut renovation and redesign of a 1,500 square foot, two story condo in Boston’s South End neighborhood. The full renovation included the main living spaces, kitchen, two full bathrooms and two full bedrooms.
An existing curved wall separating the common building stair hall from the unit was the catalyst for the overall concept of the design. To connect the kitchen and main living room horizontally, as well as connecting the downstairs spaces with the upstairs, a metaphor of a “ribbon” was used to clad walls which connect these spaces. Curved corners emphasize this metaphor, and as this cladding continues throughout the space, it frames other design elements.
