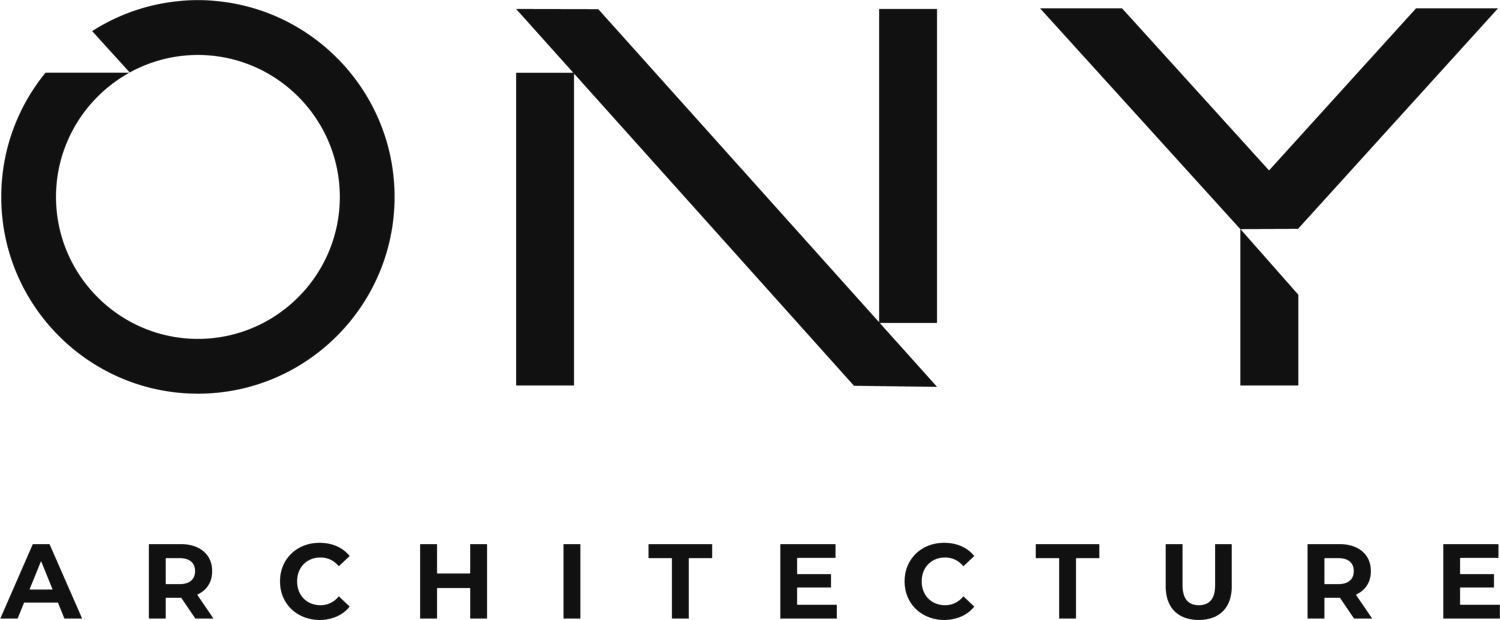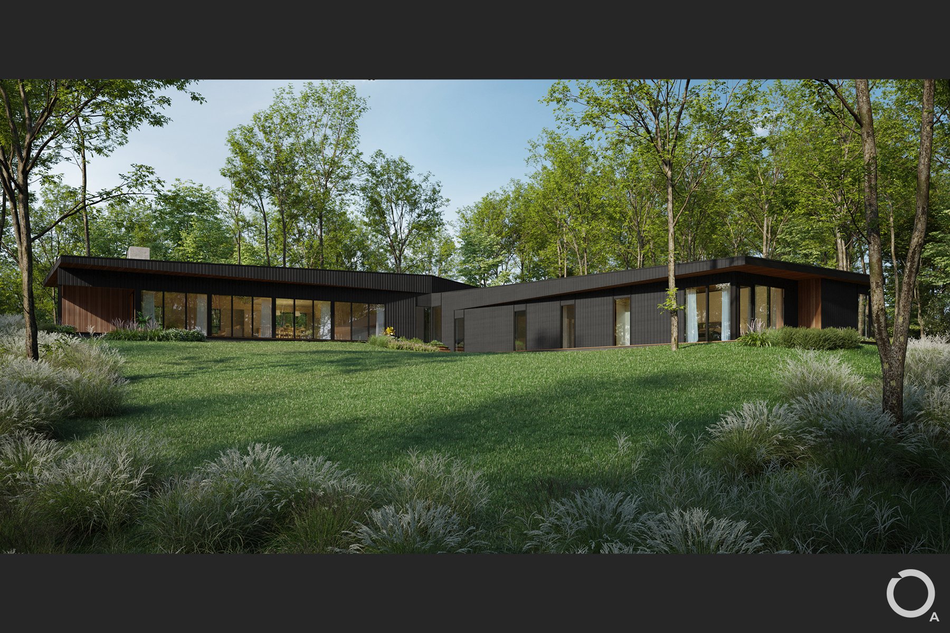
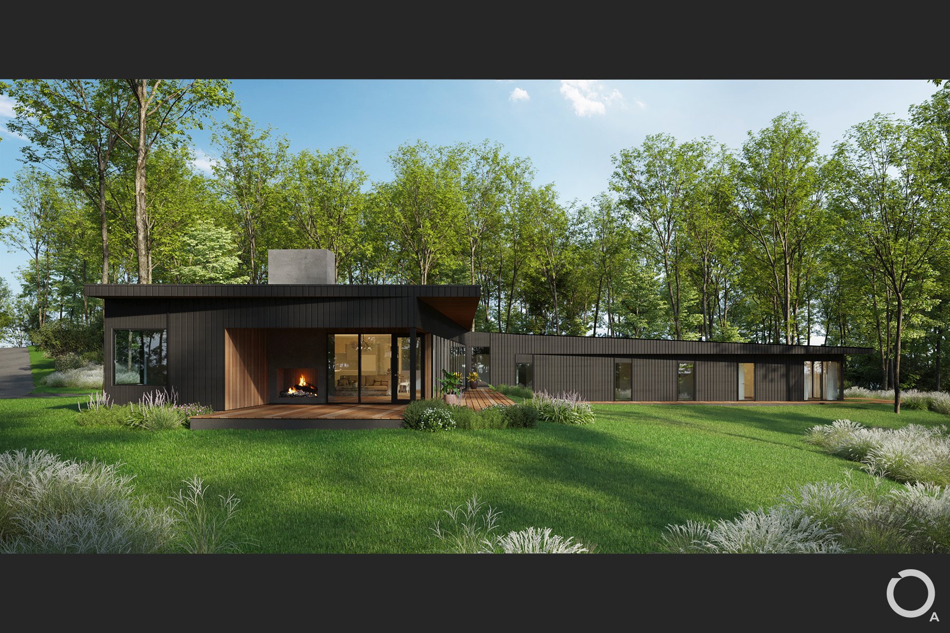
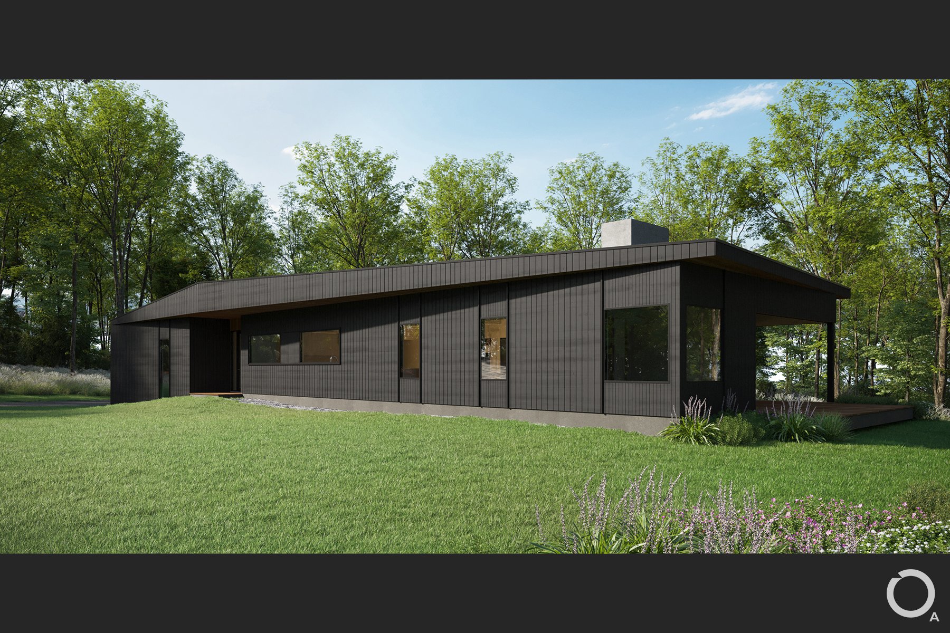
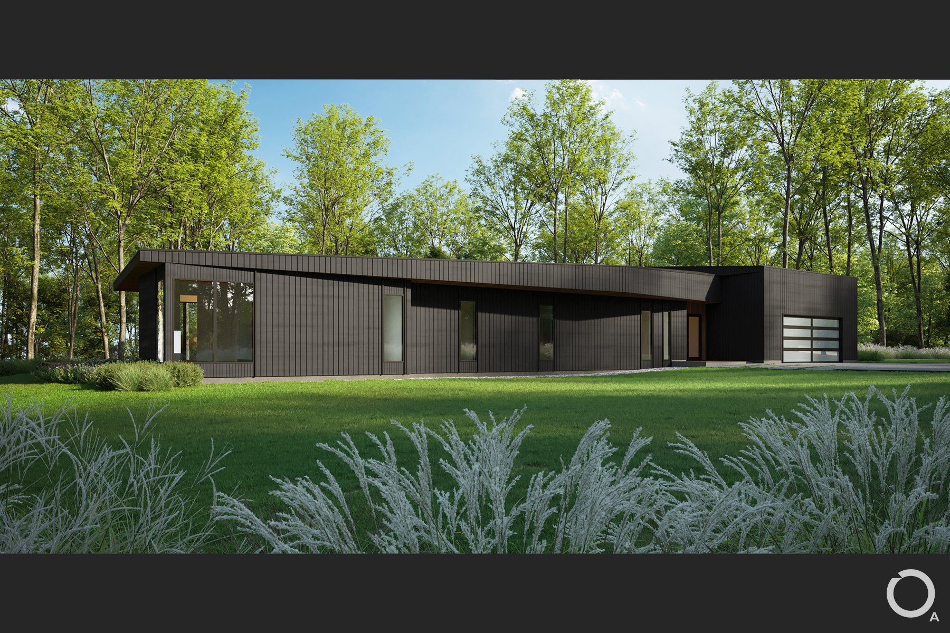
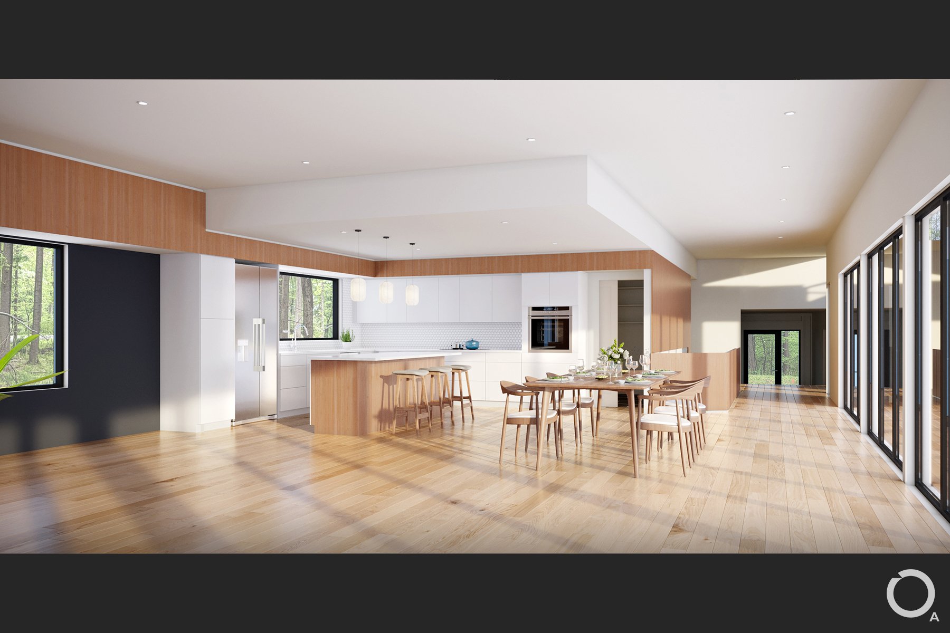
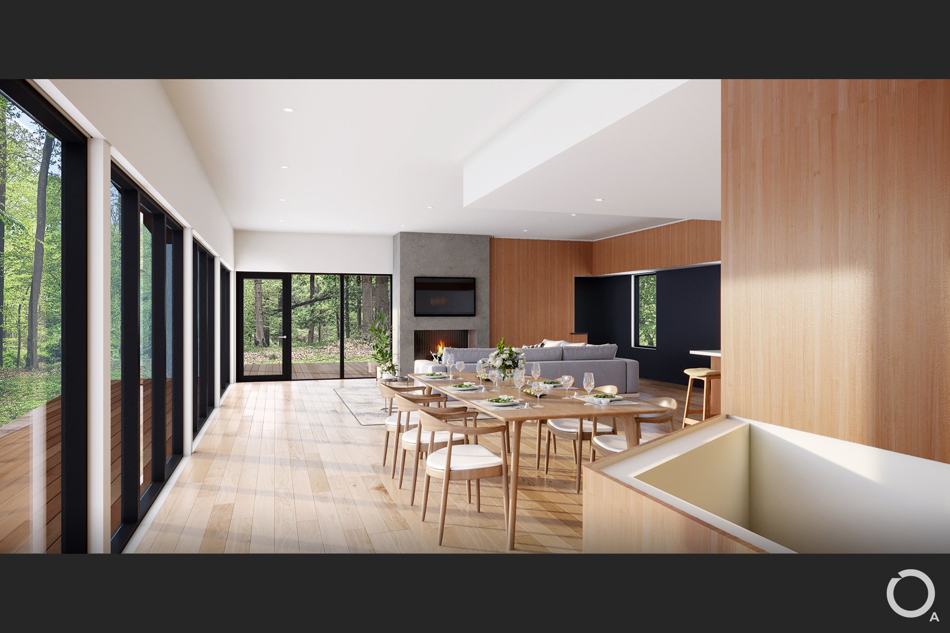
timber ridge house - chadds ford, pa
A 3,500 square feet modern house on a wooded 5 acre lot on the outskirts of Philadelphia. The L-shaped footprint consists of a slightly elevated main wing, with a slightly lower private wing. The difference in floor height is informed by the gradually descending site contours. The outer sides of the L are comprised of mostly vertical fenestration to allow glimpses at the surrounding trees, while the interior walls of the L are mostly glazed to connect the interior spaces with the natural landscape. The L-shaped footprint has one leg slightly angled, which triggers the roofline to slide off it’s base to create various width canopies on the perimeter of the house. With gently sloped rooflines which follow the contours of the land.
