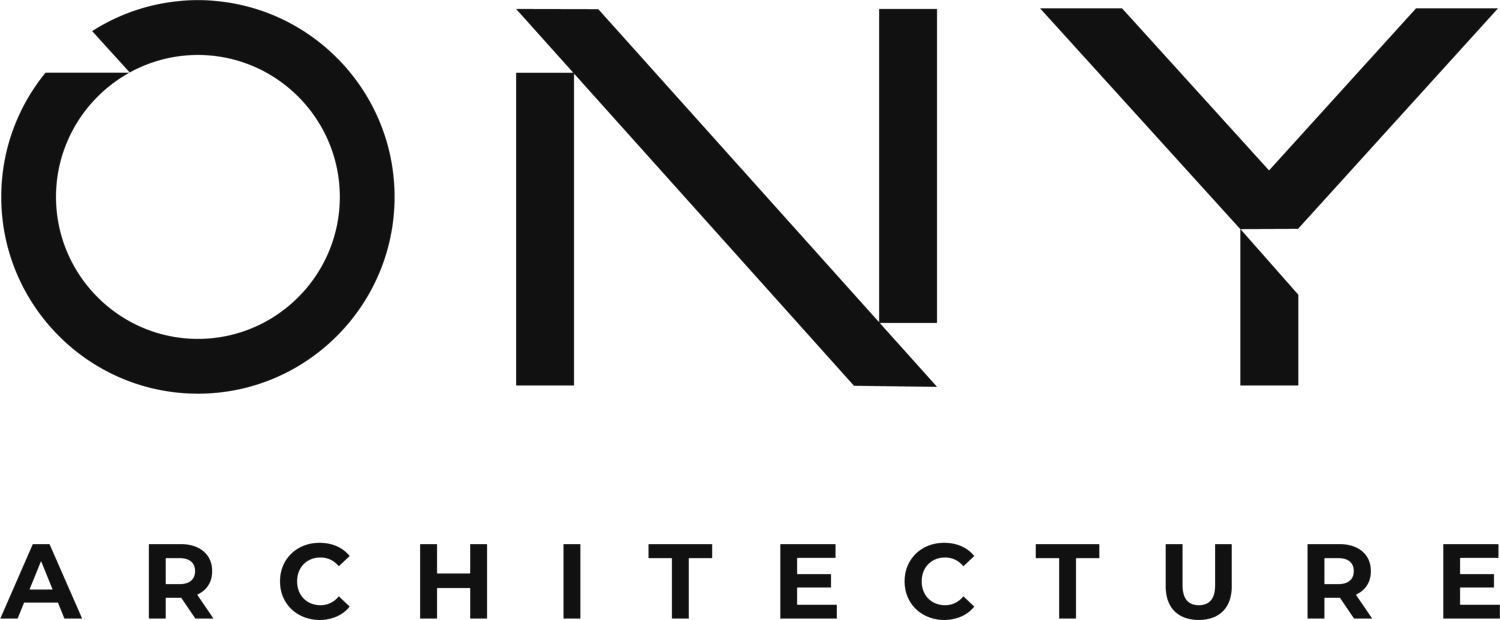A two story condo in Boston’s South End is being completely redesigned to create a more modern, and functional space. The lower level of the condo consists of the main living spaces (kitchen, dining, and living room), while the upper level includes…
Read MoreONY architecture
ON THE BOARDS: Back Bay, Boston Office Design /
A 7,000 square foot open loft in the heart of Boston’s Back Bay is the shell space for the design of a new dynamic office space.
Read MorePROJECT PROFILE: [New] A Boston Loft Renovation /
We are starting a new series on our What's New blog called Project Profile which will be a continuously updated journal on select new projects we are undertaking. Hopefully these journals will present various project challenges and will serve as a guide and provide insight into the design and construction process for anyone who may be considering to embark on a project.
Our first feature is a major gut renovation of a 3,500 square foot loft in Boston's Leather District. The client had initially started the project with another Boston architect; however midway through the initial design process had decided to take the project in a different direction and start from the beginning with another designer...
Read MoreFeature in Boston Voyager /
Today we’d like to introduce you to Nima Yadollahpour. So, before we jump into specific questions about the business, why don’t...
Read MoreHome Renovations with an Eye on Price /
ONY architecture featured in the Boston Globe for renovation projects on a budget.
Read MoreEastie Studio Proves Redesigns Aren't Only for Pricey Places /
ONY architecture's East Boston loft renovation project is featured in Curbed Boston.
Read MoreGeographic Tapestry /
"By abstracting these elements, the Isfahan Rug is composed of four distinguishable features: a dotted pattern representing natural vegetation, linear bright silk lines etching the surface as long wheat and barley fields, a grid-like geometry representing man-made structures, and a curved scar that exposes the loom to represent a road that separates the natural landscape."
Read More